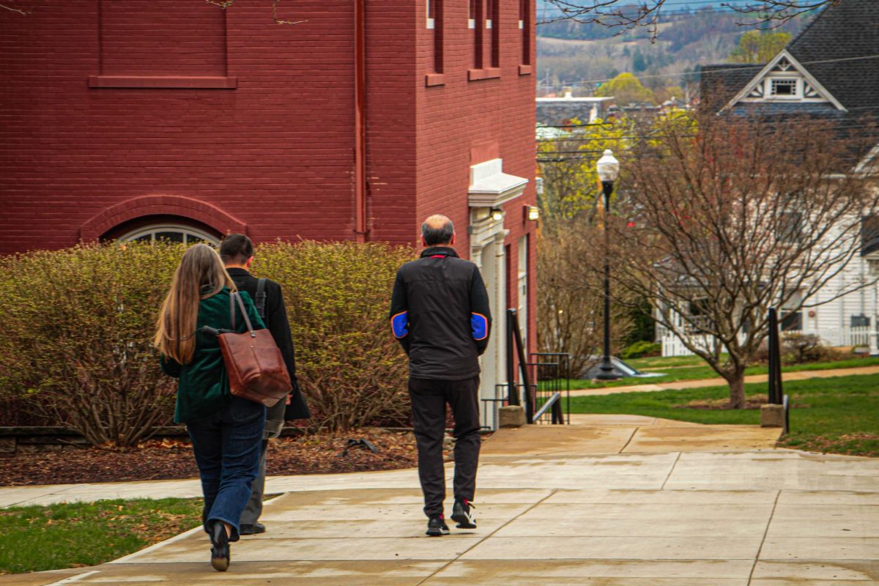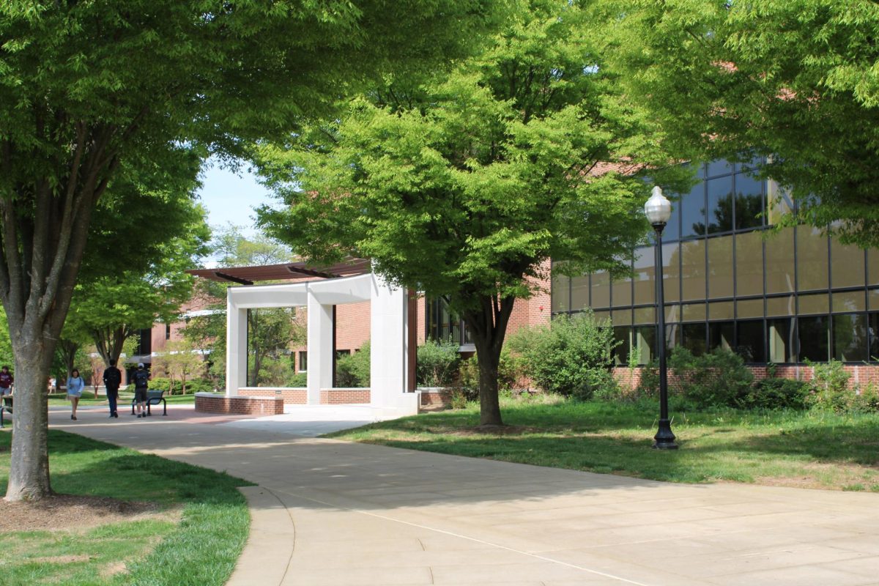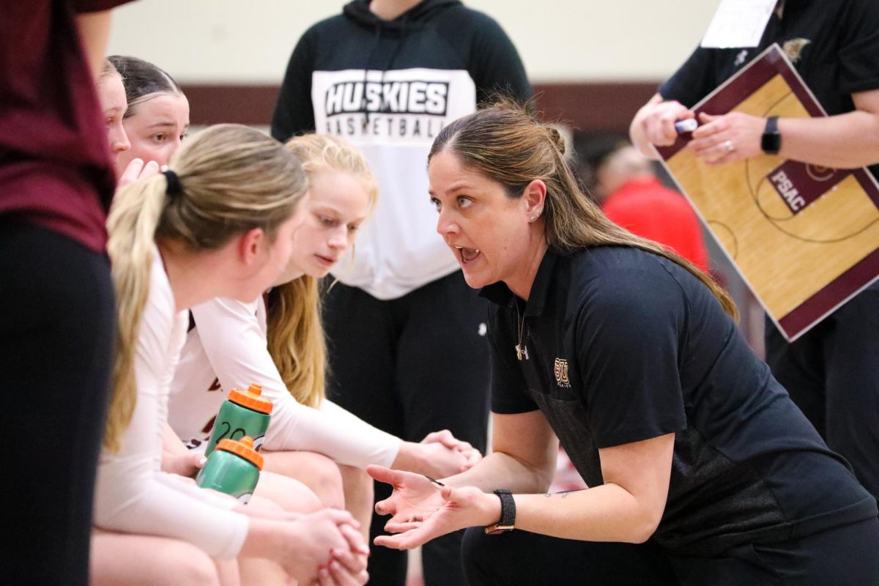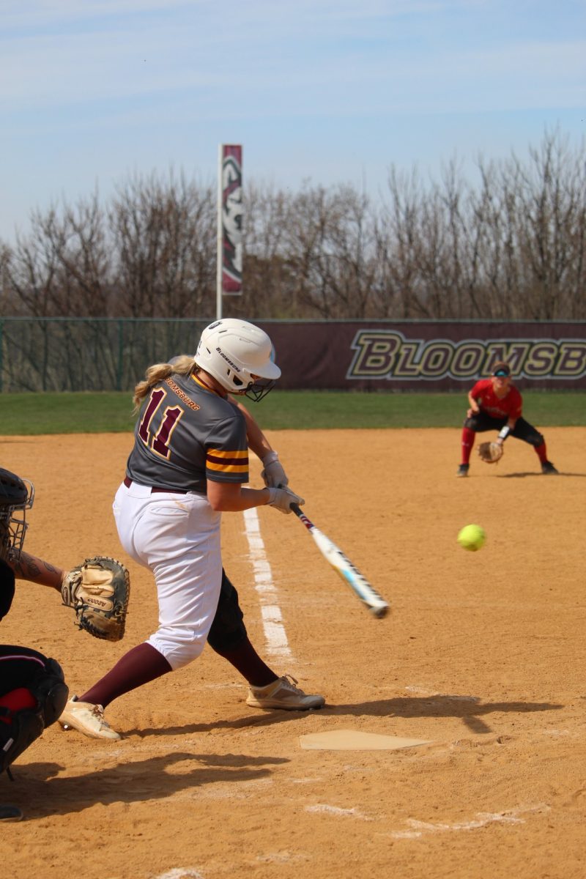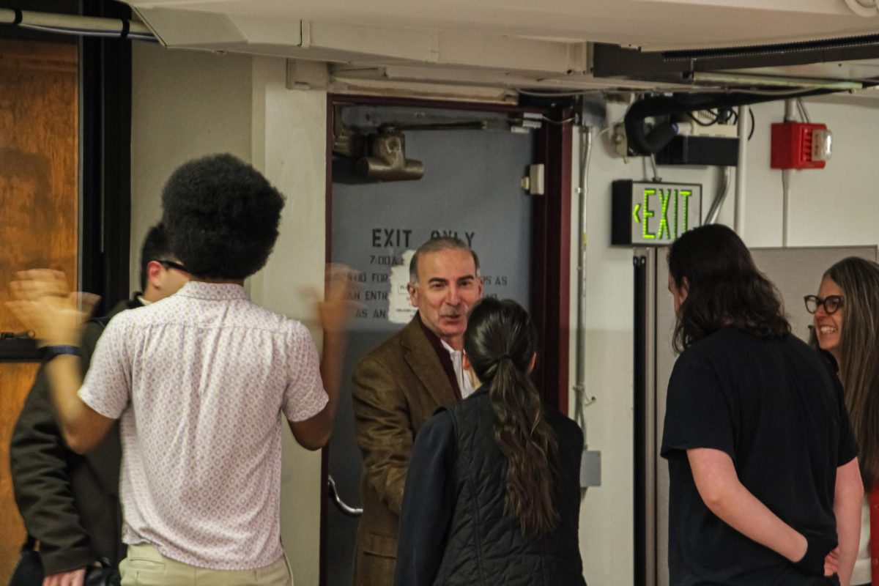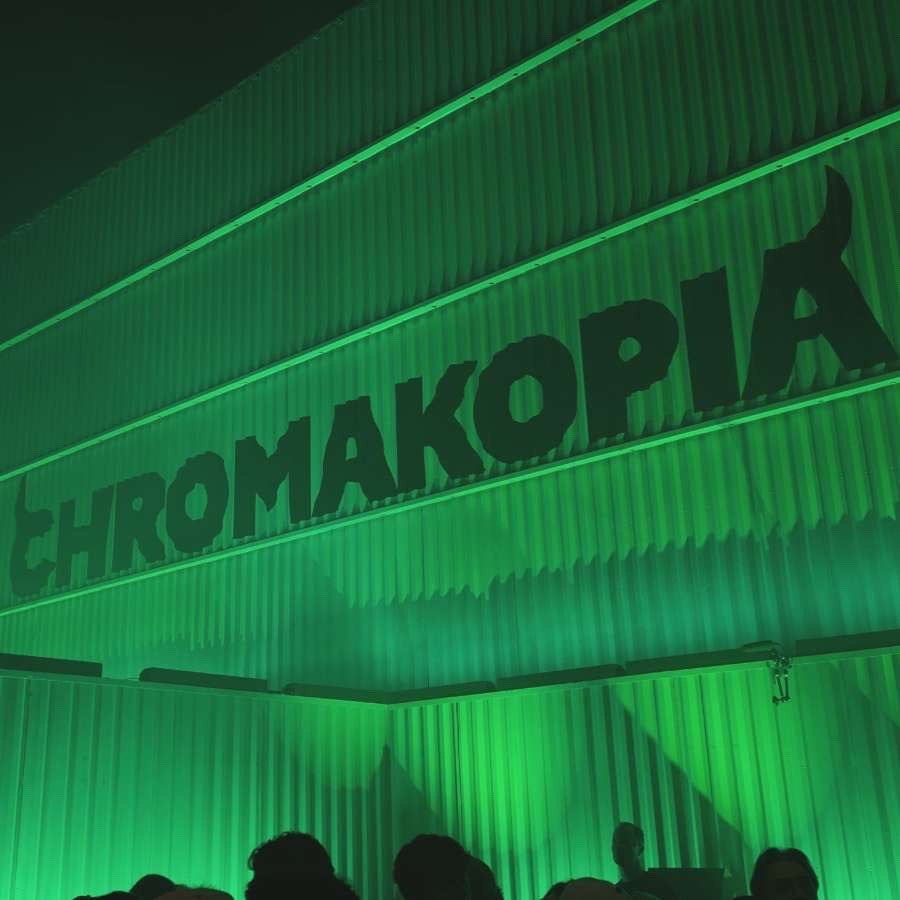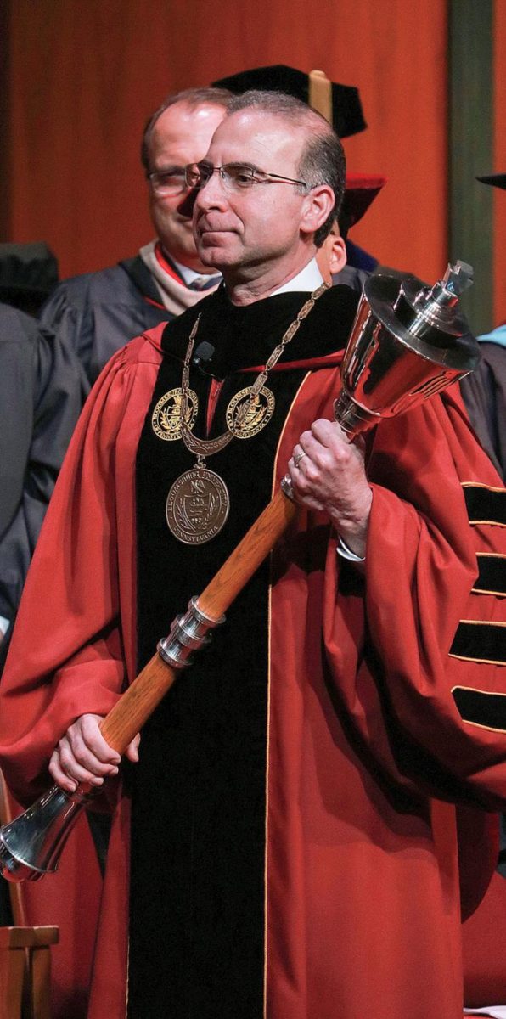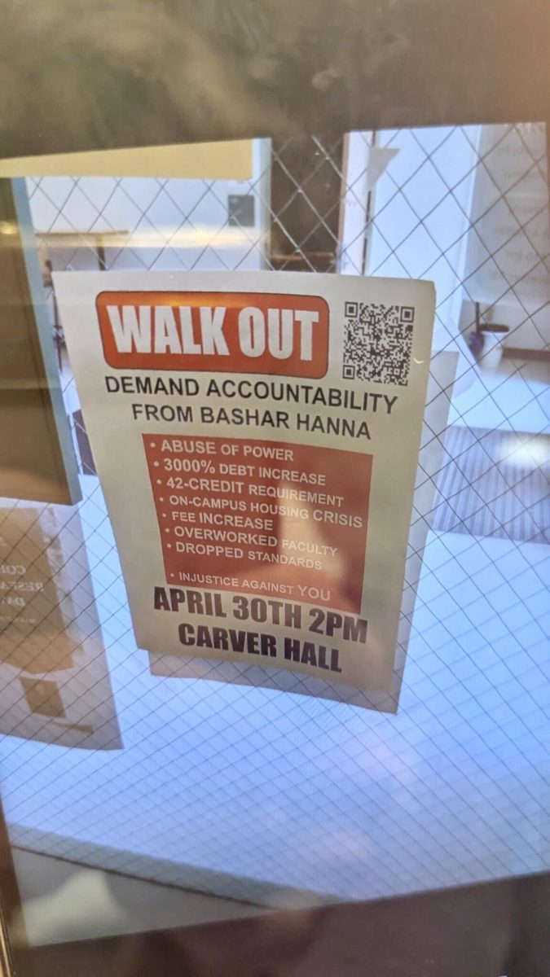
Bloomsburg University students today can look fondly at their experiences at Bloom and remember the hours they spent at the Andruss Library, the countless dinners at the Scranton Commons, the money spent on coffee from Starbucks and the hours spent working their butt off at the Rec center. These places are among the few which will not change within the next 10+ years. With this in mind, current students need to take a mental picture of campus before it does change.
Bloomsburg University has a long and rich history as an institution among Pennsylvania higher education. The land for the university was acquired in 1866 and Henry Carver was named the first principal. Carver Hall was the first building constructed on campus, finished in 1867. The original name of the school was Bloomsburg Literary Institute, but was changed to Bloomsburg Literary Institute and State Normal School in 1869. The first recorded student enrollment was in 1929 with 712 students. In 1960, the school became Bloomsburg State College, and once again got renamed in 1983 to Bloomsburg University of Pennsylvania. In 1983, the school officially became a part of the Pennsylvania State System of Higher Education.
BU alumni, Holly Thomas, trekked across campus during the early 90’s and stated the campus has not changed much since she was a student, but there are some differences. “When I went to Bloomsburg, I lived in Colombia Hall on the ninth floor, and back then the library was where Warren is located. Where the rec center and library are, there were tennis courts.”
Besides the numerous name changes, the campus itself changed over the years. In 2007, the Academic Quadrangle (the Quad) was completed as part of the final stage of a massive campus construction/renovation project. The next change was the Jessica Kozloff Apartment Complex being completed on upper campus in 2009. The JKA apartments are currently the newest buildings on campus. The most recent renovation on campus is Elwell, which was completed in 2012.
Alumni Mary Ann Heller, a class of ‘95 graduate, has visited the campus recently because multiple kids in her life have decided to go to Bloom and she’s noticed the changes. Heller described what it was like to live on campus during the 90’s. “I lived on the eighth floor of Colombia and on the fourth and second floors of Elwell. Back then, the only co-ed dorm was Schuylkill.” Heller explained the girl’s dorms were Lycoming, Colombia and Elwell and the boys lived in Montour, Luzerne and Northumberland.
In late fall of 2009, University President David L. Soltz assembled a committee of 17 people consisting of students, faculty members, staff, alumni and community members to participate in a long-term strategic planning process for the future of the university. The committee was self-named as SPARC (Strategic Planning and Resource Council).
The first topic of business for the committee was coming up with a strategic plan. SPARC came up with four strategic issues: 1 – Enhancing academic excellence, 2 – Achieving excellence while ensuring financial sustainability, 3 – Designing an enrollment vision in terms of demand, program mix and capacity, and 4 – Fostering and developing a sense of community.
After establishing growth of the student body, the next step is to analyze space needs by evaluating the current use of space. Once this was completed all the data collected was gathered together to start planning and exploring scenarios. The last step of the long-term process was to create, estimate costs and prepare a schedule for the campus’ physical development over a 10+ year time frame.
Over the next five years, starting in 2018, the first projects students should look for are the building of West Village apartments and an addition to Nelson Field House. Changes for students to look for in 2019 include: building a new Waller, demolishing Old Science and adding new multi-purpose turf fields.
In 2020 more student housing will be built, such as Penn Village residence halls and additional new multi-purpose turf fields. Students in 2021 will be pleased to know a new academic building will be added to the academic quad, another West Village apartment will be built and additional new multi-purpose turf fields.
The final changes to watch for over the next five years, in 2022, will come in the form of renovating McCormick and Montour Hall, relocating the baseball field and the throwing event area, additional new multi-purpose turf fields, and finally adding an east parking garage.
Looking farther ahead in time, starting in 2023, is the 10 year plans. The first things students will look for is the renovation of Bakeless, building a new student union and demolishing the existing student Kehr Union. The demolishing and rebuilding of a new student union is to satisfy the request by students who say they need more room to gather together to socialize and work.
In 2024, the Haas Center will be renovated, the Penn Village residence halls will be built, new Montgomery Village apartments will be built, there will be an addition of even more new multi-purpose turf fields, and a Sutliff parking deck will be built.
Towards the end of the list, in 2025, is the to renovation to Benjamin Franklin and building another Penn Village residence hall. In 2026, there is not much on the to-do list other than Simon Hall will receive a renovation. Starting in 2027, a new Swisher Village will be built for more on campus student housing. Last on the renovation list, in 2028, is to add another new Swisher Village for more student housing.
Fifty-four percent of people polled stated student life at Bloomsburg University should be given priority when it comes to future investments. Current issues with the university’s student life space include: space needs which exceed what the existing facilities will support, lacks program space dedicated for students to collaborate, conduct student-run meetings, and hang out space. Campus wide dining needs are also under-sized for the existing student population.
All the plans to make Bloomsburg a better University will unfortunately only remain plans unless the school has funding to make these plans a reality. From the previously discussed plans, the university over the next 10+ years will be spending a grand total of $874,379,095.
Now the remaining question is, where does all the money come from to complete these projects?
This question was answered by assistant financial VP Eric Ness on behalf of financial VP John Loonan. Ness stated that funding for such projects comes from student fees, donors/fundraising, State Capital Appropriations (Key’93), State Capital Program Allocation, State System Issued Bond funding, annual E&G budget allocation/cash reserves, annual auxiliary budget allocation/cash reserves, and capital gifts/grants.
Ness elaborated upon this by saying, “The particular funding used depends upon what work is desired and what building/location the work is performed. State funds are only used on E&G facilities, auxiliary funds are only used on auxiliary, for instance, in residence life, dining, rec center, bookstore and CGA related buildings.”

